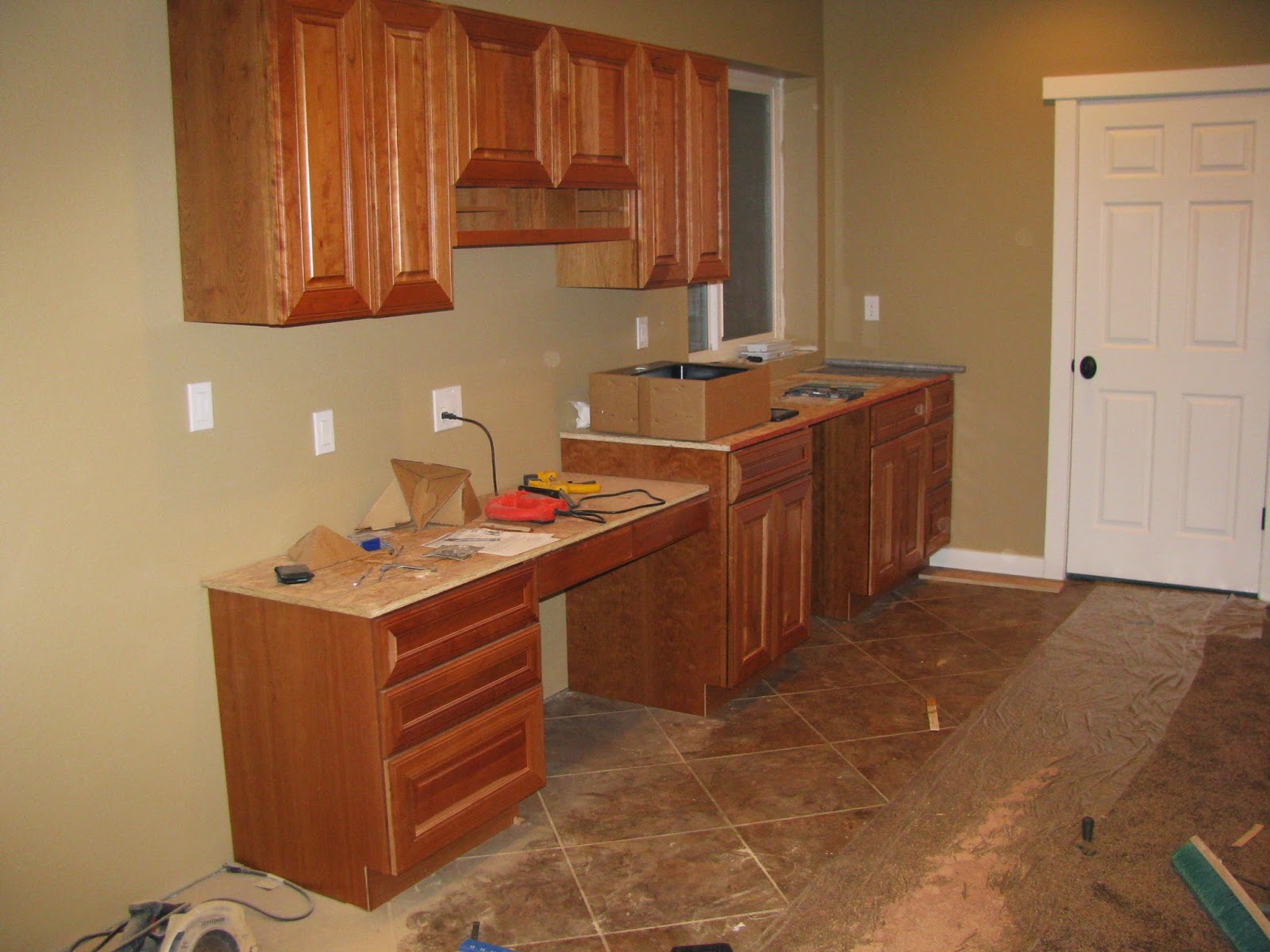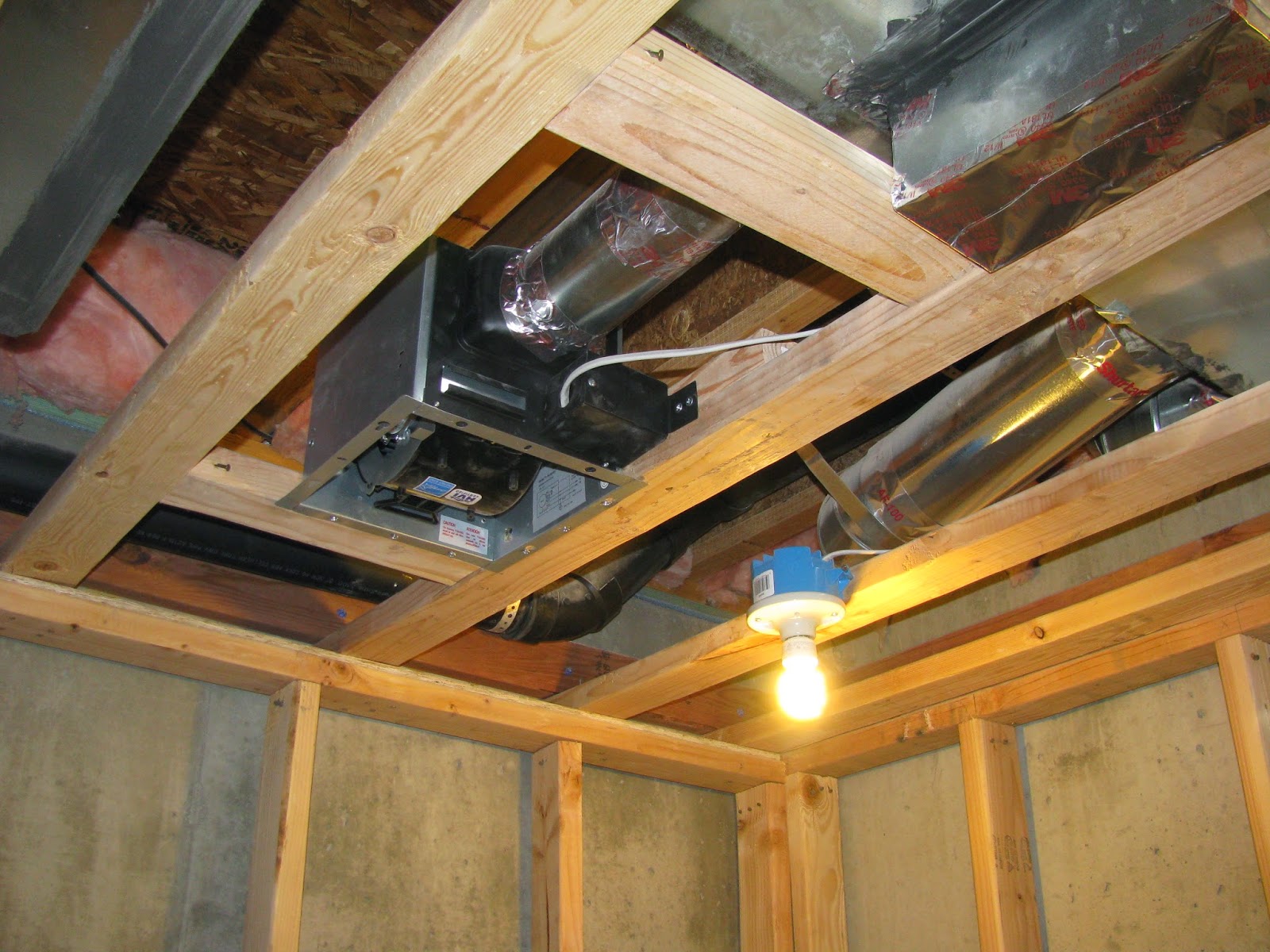Monday, December 29, 2014
Granite tile counter tops
Originally I wanted to do granite slab counter tops, but that would have run $2500-$3000. Since I'm already over budget, I opted for granite tile instead. The tile was about $300, which was much more reasonable. Since I was saving so much money, I splurged and bought some bull nosed edge pieces. Those were another $300, but I figured I still saved two thousand dollars. I actually think I prefer the tile over the slab. It might not be ideal for a kitchen, but it's great for the basement.
Saturday, December 20, 2014
Cabinets and railing
I installed the rest of my cabinets a couple weeks ago. Now I just need to do the counter tops.
I also installed and stained the handrail, newel post, and balusters going down the stairs. As always that took way longer than it should have.
Sunday, November 30, 2014
Carpet, fireplace, shelves, bathroom, cabinets
Carpet
We had the carpet installed the first week of November. We absolutely love this carpet. The only problem is that it has made us realize how truly crappy the carpet is in the rest of the house.Fireplace and shelves
I finished the fireplace too. The mantel is cherry wood, as are the cabinets. The shelves are maple stained to match the cherry cabinets. (Neither the mantle nor the cabinets are stained.) The rock work took much longer than I expected. Lots of cutting, especially around the shelves. I'm really pleased how the fireplace and shelves turned out. It really is the focal point of the room. I'm going to install granite tile to the counter tops.
Cabinets
I finally got the wall cabinets installed. I still need to install the rest of the base cabinets, including a built-in desk. The cabinets are cherry wood. They were about 5 shades lighter when we got them. I didn't like how they looked initially. I put them in the garage with the door open for about two weeks. They received a lot of sunlight, and darkened up nicely. They are perfect now. I really like how they look.
Bathroom
I ordered the vanity from Costco. It came with the granite top. The bathroom is done except for the shower.
Guest room
Nothing much new here, but we did put a bed in the guest room. Gina still needs to finish furnishing and decorating it...
Thursday, October 16, 2014
Tile and rockwork and doors and trim and stuff
Here's the tile I installed in the kitchen area and bathroom. It would look a lot better if there weren't a quarter inch of dust on it. Oh, and you can see some of the doors I installed too. Those french doors took an awful lot of work to prep and paint.
Here's the support beam that I enclosed and added rock. I made it the size I did so I could fit my side surround speaker in it. So basically it's a glorified speaker enclosure.
More pictures of doors and trim. We had trim like this in our Idaho house and we really liked it, so I decided to go with that style.
We got the same ceiling fan for the guest room and the exercise/game room.
Sunday, July 20, 2014
Paint, tile, and stone
Painting is now complete. We painted everything but the exercise room a boring light brown color. Gina painted the exercise room blue.
I started doing the rock work on the fireplace. I used some flagstone for the hearth. Those are heavy. The rock will go all the way to the ceiling. Eventually.
I also started in on some tile work.
Monday, June 9, 2014
Saturday, March 29, 2014
Finished with framing, electrical, plumbing, and HVAC!
It's been over two years since I started this project, and over a year since I last posted an update. Progress has been slow, but I think the end is in sight. Still lots of work to do though. Here are some pictures.
Here's some wiring and plumbing. I'll put some cabinets, a built-in desk, fridge, sink, etc here.
Here's the plumbing for the sink.
Another view of the kitchen area. Cabinets, a countertop, and a built-in desk (similar to what's in my kitchen upstairs) will go here.
I removed the door at the bottom of the stairs and knocked out part of the wall. Then I framed the opening for french doors into our exercise room.
Looking from the exercise room at the framed doorway.
View of the family room. I boxed in the metal support beam. I'm going to put rock on the column to match the fireplace. I made it that size so I could have something big enough to house my side home theater speakers.
Another view of the family room.
Another view of the family room. The fireplace will go on that far wall, with bookshelves on either side.
Arched doorway leading to the bedroom/bathroom/storage room.
Another view of the arched doorway.
Another view of the arched doorway.
The subpanel that I installed.
View of the subpanel with the cover off.
All my cable and ethernet wires. I'll install a box here some day.
View of the ceiling in the guest bedroom.
View of the bathroom looking from the doorway.
This is the door to the shower in the bathroom.
Plumbing for the sinks in the bathroom.
Plumbing for the toilet. I moved this about 5 feet from the original spot. You can see the concrete that I dug up and replaced.
Plumbing for the shower. I love PEX. It's my favorite.
Light in the shower.
Another view of the framing for the shower. That was a lot of work.
Fan in the bathroom. It is vented to the outside. I splurged and got an expensive fan. It's quiet, but it moves a lot of air.
Pluming and wiring in the bathroom. That's just a temporary light fixture. I'm betting Gina will want something fancier.
Home theater wiring. Yes, the water shutoff will be behind the TV which isn't ideal, but there's another shutoff valve in the storage room around the corner.
Another view of the family room. I'll be knocking out half of that wall along the stairs and will put in a railing to match what's upstairs.
Here's the enclosure for the side surround speaker in the column.
Here's the enclosure for the left rear speaker.
Enclosure for the right rear speaker.
Enclosure for the right middle speaker. Yes, if you're counting, that's 7.1 surround sound.
Here's some wiring and plumbing. I'll put some cabinets, a built-in desk, fridge, sink, etc here.
Subscribe to:
Comments (Atom)






























































