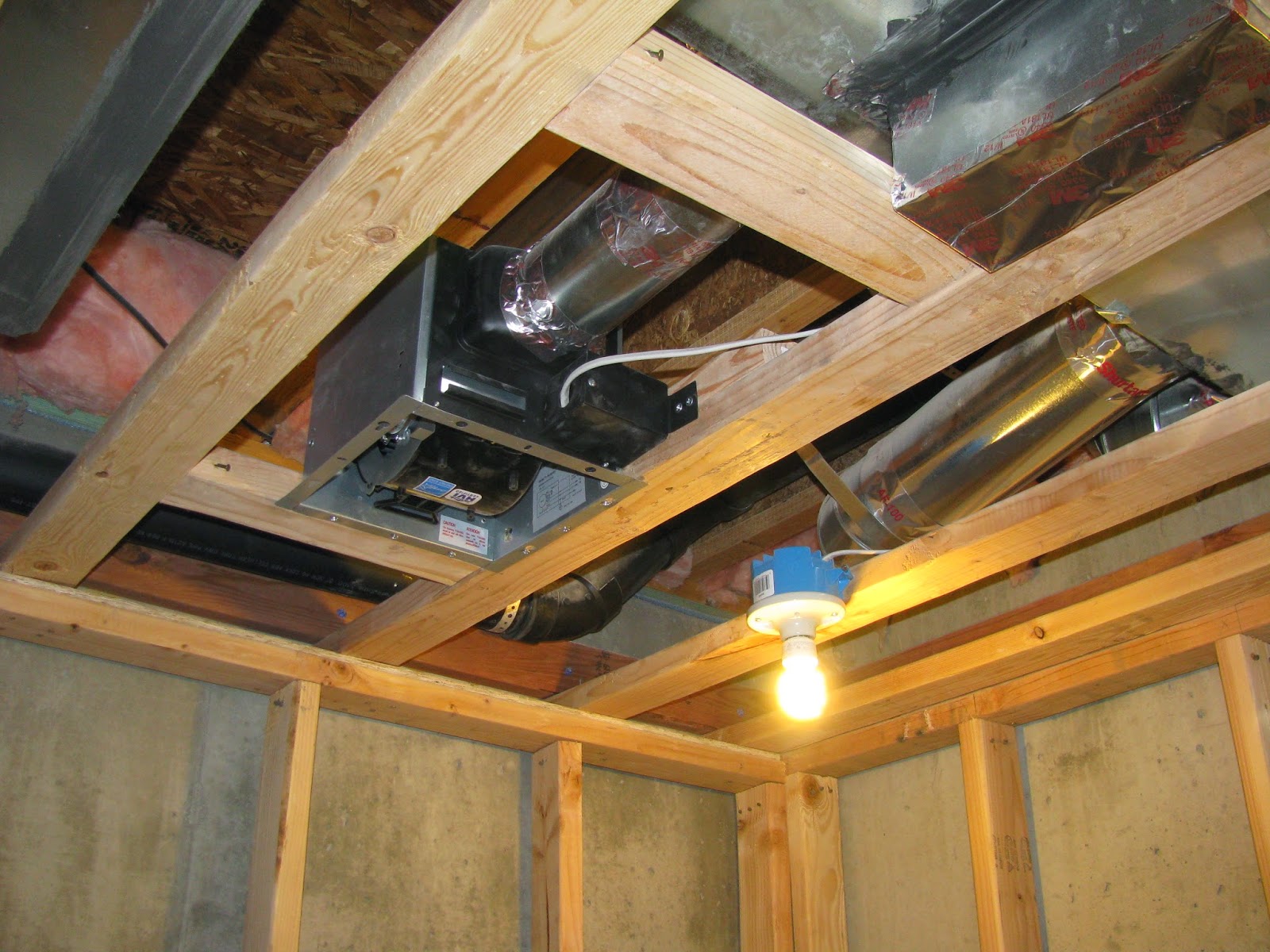Here's some wiring and plumbing. I'll put some cabinets, a built-in desk, fridge, sink, etc here.
Saturday, March 29, 2014
Finished with framing, electrical, plumbing, and HVAC!
It's been over two years since I started this project, and over a year since I last posted an update. Progress has been slow, but I think the end is in sight. Still lots of work to do though. Here are some pictures.
Here's some wiring and plumbing. I'll put some cabinets, a built-in desk, fridge, sink, etc here.
Here's the plumbing for the sink.
Another view of the kitchen area. Cabinets, a countertop, and a built-in desk (similar to what's in my kitchen upstairs) will go here.
I removed the door at the bottom of the stairs and knocked out part of the wall. Then I framed the opening for french doors into our exercise room.
Looking from the exercise room at the framed doorway.
View of the family room. I boxed in the metal support beam. I'm going to put rock on the column to match the fireplace. I made it that size so I could have something big enough to house my side home theater speakers.
Another view of the family room.
Another view of the family room. The fireplace will go on that far wall, with bookshelves on either side.
Arched doorway leading to the bedroom/bathroom/storage room.
Another view of the arched doorway.
Another view of the arched doorway.
The subpanel that I installed.
View of the subpanel with the cover off.
All my cable and ethernet wires. I'll install a box here some day.
View of the ceiling in the guest bedroom.
View of the bathroom looking from the doorway.
This is the door to the shower in the bathroom.
Plumbing for the sinks in the bathroom.
Plumbing for the toilet. I moved this about 5 feet from the original spot. You can see the concrete that I dug up and replaced.
Plumbing for the shower. I love PEX. It's my favorite.
Light in the shower.
Another view of the framing for the shower. That was a lot of work.
Fan in the bathroom. It is vented to the outside. I splurged and got an expensive fan. It's quiet, but it moves a lot of air.
Pluming and wiring in the bathroom. That's just a temporary light fixture. I'm betting Gina will want something fancier.
Home theater wiring. Yes, the water shutoff will be behind the TV which isn't ideal, but there's another shutoff valve in the storage room around the corner.
Another view of the family room. I'll be knocking out half of that wall along the stairs and will put in a railing to match what's upstairs.
Here's the enclosure for the side surround speaker in the column.
Here's the enclosure for the left rear speaker.
Enclosure for the right rear speaker.
Enclosure for the right middle speaker. Yes, if you're counting, that's 7.1 surround sound.
Here's some wiring and plumbing. I'll put some cabinets, a built-in desk, fridge, sink, etc here.
Subscribe to:
Post Comments (Atom)






























Very informative and impressive post you have written, this is quite interesting and i have went through it completely, an upgraded information is shared, keep sharing such valuable information. Drywall repair near me
ReplyDelete